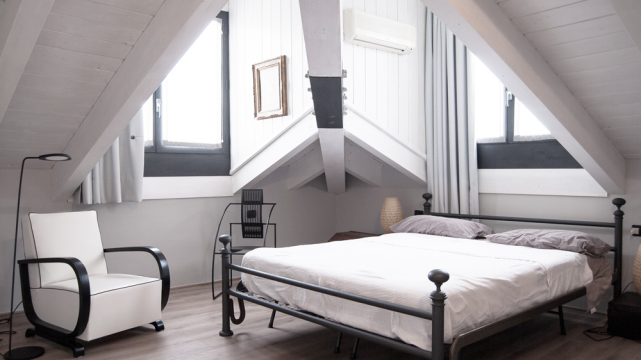Why have a loft conversion?
A loft conversion can be a good investment, as typically it can add a significant amount of money to your property, as well as adding the extra space you need. Find out how to get started on your loft conversion with our expert guide.
Can my loft be converted?
Want to know if your loft space is suitable for a loft conversion? There are a couple of checks that you can carry out yourself or you can give us a call on 0117 951 7843 and we will be happy to discuss your options with you.
Firstly you need to make sure that your house comes with an allowance for permitted development, most houses do. An easy way to get an idea of whether your loft can be converted is to see whether any similar houses on your street have had loft conversions. If they have, it’s more than likely that your loft space will be fine to convert.
Secondly we need to make sure the loft space is big enough to be converted:
Internal height: Run a tape measure from the existing ceiling joists to the underside of the existing ridge, this needs to be at least 2.5m.
Floorplan: Ideally for a substantial size loft conversion you need a minimum size of 5.5m from one side of the loft space to the other and 7.5m from front to back.
How will I use the space?
Now you’ve established that your house is suitable for a loft conversion, you’ll need to start thinking about how you would like to use the space. Do you want an extra bedroom? will you need an en-suite? will you have a bath or shower? Maybe it will be used for an office or a multi purpose room; maybe a living space that doubles into a guest bedroom.
Also think about storage, the angles of the loft space might restrict movement and certain furniture, but can be a great place for a storage cupboard. Burgess Projects are more than happy to discuss all of this with you in detail and offer our expert advise on how is best to layout your new room, just give us a call on 0117 951 7843 we will be happy to make an appoint to come and view your loft space.
Which type of loft conversion should I go for?
There are four different types of loft conversions, the one you choose will be largely dependent on how you want to use the space, your house age, the space available and your budget. See below for some examples of the four different types of loft conversions available.
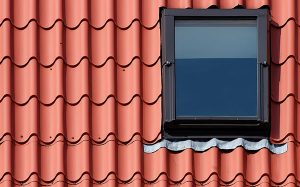
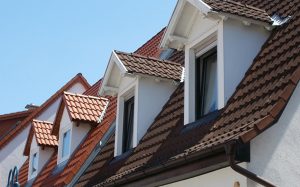
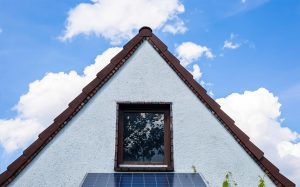
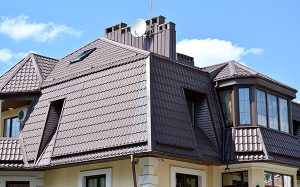
Will I need planning permission, building regulations or a party wall agreement?
Planning permission is not usually needed for a loft conversion as most houses are covered by permitted development rights. However, if your house already has an extension, you live in a listed building, or have a certain style of property that’s tricky to convert, you may not be covered by permitted development. Please feel free to give Burgess Projects us a call on 0117 951 7843 to discuss this, we will be more than happy to help. Alternately you can fill out our quick inquiry form below:

